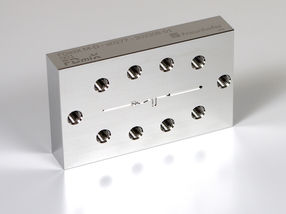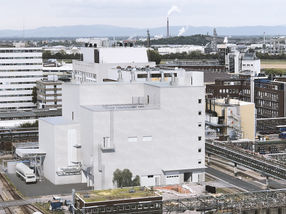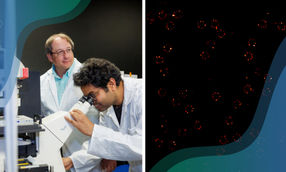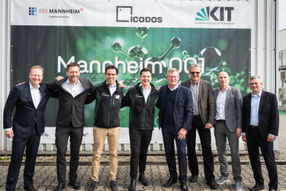Gerresheimer modernizing its Pfreimd site
Company switching to a more powerful, more energy-efficient technology
Gerresheimer is sparing little expense in bringing cutting-edge technology to the buildings at its German production site in Pfreimd. The first phase of the construction process – renovating the whole of the clean room in Hall 2 – has just been completed, with Halls 1 and 3 to follow. This switch to a more powerful, more energy-efficient technology is being driven by a close partnership between the production and building management teams that has seen construction work finish in just eight weeks.
With Hall 2 last undergoing such a major renovation 14 years ago, an overhaul was a logical step, both for quality reasons and in view of the potential energy-saving measures identified. The rebuilding work involved gutting the entire clean room down to its shell and rebuilding it, fitting state-of-the-art ventilation technology equipped with fan filter units (FFUs). The total investment for this construction stage ran into the low seven-figure range. Oliver Burgel (Global Executive Vice President Operations, Purchasing & Quality, Management Board, Gerresheimer Regensburg GmbH, Regensburg) has been impressed by the sheer speed of the rebuild: “This investment marks a clear commitment to Pfreimd – one of our most important sites. Despite a whole host of obstacles including frost, flooding, and material supply issues, the project was accomplished incredibly fast. This couldn’t have been possible without our employees and suppliers working resolutely hand in hand throughout.” One by one, each area of the hall was closed off to production and then renovated over an eight-week period. This meant removing the entire technical infrastructure, including the ventilation, water supply, lighting, and electrics as well as all the walls and ceilings in the space of a fortnight and then completely installing, certifying, and commissioning everything again within six weeks.
Rebuilding work is part of daily life at Gerresheimer’s production sites because virtually every new generation of products in the demanding pharma and medtech market calls for project-specific modifications to the premises. When added together, however, these minor construction measures can unsettle the overall manufacturing and technological balance in a building. This is why a major renovation requires all the various uses of a site to be considered separately from individual projects, evaluating technical availability issues and future requirements and bringing them together in an overall concept. Implementing this concept involved radically overhauling over 3,000 square meters of floor space in clean room PU 2 alone and creating a new production area measuring some 400 square meters. The whole of the airlock zone in PU 2 has been redesigned as a clean-room-type air shower and the working areas outside the clean room have been rearranged as well. As well as the rejuvenating treatment handed out to the buildings and their technical systems, the coolants used in the chillers also now comply with the latest legal requirements, with the new FFU technology ensuring that energy is used much more efficiently. The revamped rooms benefit employees too in the form of more daylight, more space, and less walking to get from A to B.
Other news from the department manufacturing

Get the life science industry in your inbox
By submitting this form you agree that LUMITOS AG will send you the newsletter(s) selected above by email. Your data will not be passed on to third parties. Your data will be stored and processed in accordance with our data protection regulations. LUMITOS may contact you by email for the purpose of advertising or market and opinion surveys. You can revoke your consent at any time without giving reasons to LUMITOS AG, Ernst-Augustin-Str. 2, 12489 Berlin, Germany or by e-mail at revoke@lumitos.com with effect for the future. In addition, each email contains a link to unsubscribe from the corresponding newsletter.
Most read news
More news from our other portals
Last viewed contents
Medtech company Theraclion obtains €8.5 million in R&D funding from OSEO
Alternative methods replace animal experiments: 20 years successful work by ZEBET within BfR - ZEBET celebrates its anniversary with an international symposium at BfR in Berlin
OPK Biotech Develops Research and Production in Russia

ImClone Systems Incorporated - New York City, USA

C2N Diagnostics - St. Louis, USA




















































